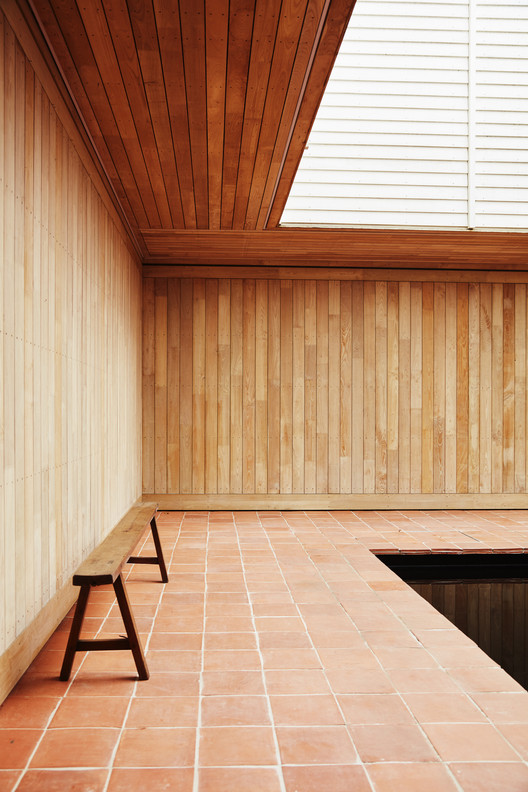
-
Architects: James Macdonald Wright, Niall Maxwell
- Year: 2017
-
Photographs:James Morris, Heiko Prigge
-
Manufacturers: Gallaghers, INTERNORM, Illbruck, KLH, Keymer

Text description provided by the architects. Caring Wood is an extensive country home for three generations of the same family, incorporating formal, communal and private spaces. Set in 84 acres in Kent, its brief was twofold: to embody the spirit of the English country house and estate in a design that would embrace its context and landscape; and to provide a sustainable home for life, both in the sense of carbon neutrality and in terms of a flexible design that can accommodate an entire family and evolve with them, potential being extended for future generations.

Having worked together previously, James Macdonald Wright (of Macdonald Wright Architects) decided to collaborate with Niall Maxwell (of Rural Office for Architecture) to realise the design of Caring Wood. This project is the joint authorship of both architects.

The project programme had three clear stages: groundworks, including access roads, quarrying for stone on site and construction of a lake; the main contract, incorporating the house and the estate manager’s cottage; and the landscaping. The project was subject to a rigorous planning process to achieve consent under PPS7*.

Geometry and setting
Macdonald Wright was first tasked with finding a location within an hour’s drive of London. Substantial research resulted in the selection of a site that had been partially used for polytunnel agriculture and already had consent for a house. Up until 100 years ago, Caring Wood had been ancient woodland and so a key aim of the project became to return the land to its original wooded state. This has involved the planting of over 25,000 mixed native trees; the establishment of twenty acres of wildflower meadow; and creating an orchard of 500 cherry trees.

The client wanted the form of the house to reflect the notion of the family’s interdependence and independence through a ‘four in one’ and ‘four and one’ geometrical conceit. In response, the architects developed four equal, pronounced forms in pinwheel formation, rotating around an inner courtyard. Working with the Frank Lloyd Wright principle that “No house should ever be on a hill or on anything. It should be of the hill. Belonging to it...”, the architects ‘pushed’ the house over the site’s hill and rotated it to give an ever changing series of views and vantage points.

The fact that the house emerges from the hill also affects the way that it is seen on approach. In historic country house style, a sense of anticipation is created by providing a glimpse of the house and then restricting it. The final approach over the brow of the hill from the west and to the threshold allows the house to take control. It limits views and expresses its entrance.

Form and materials
Macdonald Wright researched and integrated the legacy of the English country house and the specifics of the Kentish vernacular to develop the site layout, palette and materials at Caring Wood, whilst Maxwell manipulated the geometry of the built form to evolve the striking configuration of clustered oast roofs around the hidden inner courtyard. The roofing is made up of 150,000 handmade peg tiles from Sussex on a CLT structure with wood fibre insulation. Other materials were sourced locally, including ragstone from Maidstone, coppiced chestnut cladding from Lewes and terracotta floor tiles from Ashford.

The roofs find expression from the inside of the house as well, giving magnitude to the ceilings of even modest-sized bedrooms and creating natural opportunities for light wells, the largest of which illuminates a monumental staircase descending from Caring Wood’s grand mezzanine area to the lower ground living quarters.

Interiors
Given the client’s twin passions of music and art, the brief for the interior included provision of a space that could accommodate a grand piano and seating for over 50 guests to enjoy private recitals and view sculpture and paintings. Thus one finds contrasting areas for entertaining on a grand scale in the mezzanine and more intimate family rooms, all pervaded with a sense of calm, enhanced by the free-flowing circulation, pared back aesthetic and continual views over the gentle contours and varied planting of the external landscape.

The internal courtyard has been designed as a contemplative ‘skyspace’. A counterpoint to the views over the surrounding land, this is a hidden spot, completely shut off from the house and landscape. The emphasis is on carefully crafted materials and harmonious colours – pale wood panelling, warm terracotta paving and the deep green of a central pond – and an uninterrupted view of the sky overhead.

Estate buildings
In addition to the main house, the architects have created an oast-roofed, ragstone-walled estate manager’s cottage which dialogues with the main house, set apart from it by mixed planting either side of a Ride. To the south of this is a green oak-framed, black-timbered barn, alongside a turfed photovoltaic bank, nestled into the contours of the site so as to reduce its impact on neighbouring properties.


















